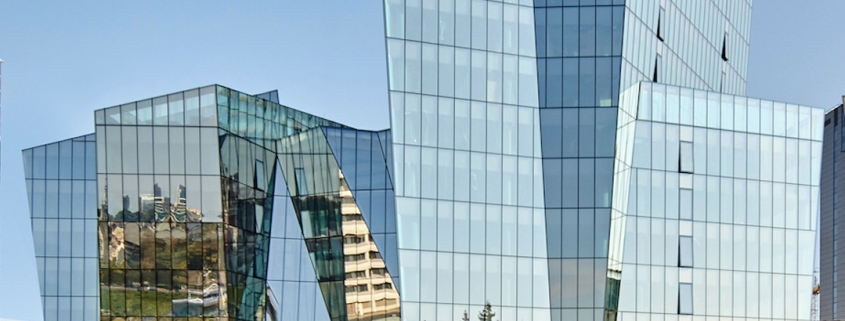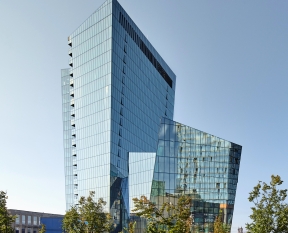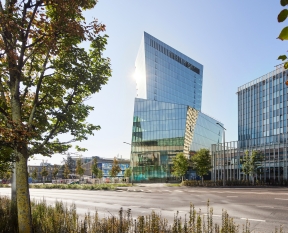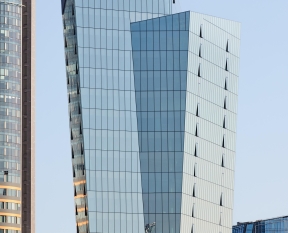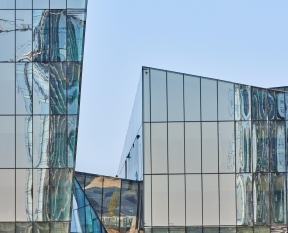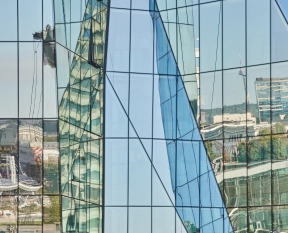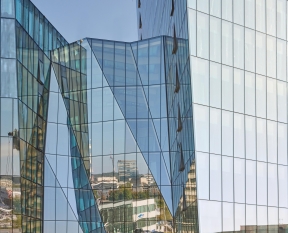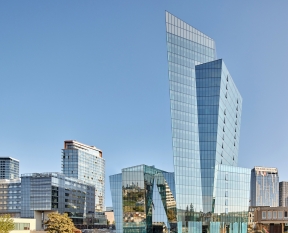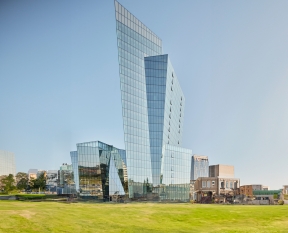Artery – Unique Architecture in the Centre of Vilnius
The “Artery” business centre is a true architectural gem that complements the urban panorama of Vilnius. The 20-storey building attracts attention not just with its size or unique shape. Above all, it is a functional and modern space that has been fully enclosed by a beautiful glass façade. Press Glass supplied more than 20,000 m² of façade glass for this building construction. The main contractor for the external façades was KG CONSTRUCTIONS.
“Artery” complements the picturesque landscape of the Neris riverbank, near the White Bridge – a popular meeting and leisure place for Vilnius residents. The project is the result of collaboration between two renowned architectural studios: Studio Libeskind and ARCHINOVA. The building enchants with its shape and functionality – it has the potential to become an architectural symbol of 21st century Vilnius. The project skilfully combines commercial functions with relaxation – Artery provides both office as well as catering, commercial and service spaces. The interior of the building is complemented by a 35-square-metre, 24-hour accessible public atrium. The panoramic views allow you to enjoy natural light and an impressive 360-degree panorama of the city.
Artery is certainly a harmonious combination of sustainable construction and sophisticated aesthetics visible even in the smallest details. The bold architectural lines and negative angles of the building’s façades located by the river, combined with the use of highly reflective glass, make the “Artery” a shining diamond in the Vilnius panorama. Creating such a façade required commitment and months of technological consultation on the part of both Press Glass and the façade contractor – KG Constructions.
The impressive effect of a clean glazed façade, uncluttered by aluminium elements, was achieved thanks to dedicated design solutions. Even the specially designed openable panels have no visible aluminium details. This is a unique and previously unused solution, not available in catalogues of ready-made systems. For this reason, the building’s façade can certainly be considered an exceptional structural achievement.
The production of large-size glazed units (3500 x 3000 mm) with complex geometry was quite a challenge. Some units took the form of trapezoids with stepped edges, and others were triangles with very sharp angles. The successful implementation of the project was made possible by the active participation of the Press Glass engineering team.
Another important issue was the right choice of glass, so that it would provide thermal comfort while also being an aesthetically pleasing decoration for the glazed façade of the building. Maximum architectural integrity and an impressive, near-mirror effect are provided by double-glazed units in which the inner side of the SunGuard® High Durable (HD) glass is coated with Diamond 66. It is a highly durable coated solar control glass with a high level of transparency and high energy efficiency.
The demanding glass delivery schedule required efficient logistics on the part of Press Glass. Over the course of 10 months, we delivered approximately 18,000 m² of glass.
The installation process, especially on the first floor, was extremely demanding due to the size and weight of the elements and the slope angles. The construction of the Artery façade included the installation of 15,459 m² of modular solar control façades, 1,190 m² of traditional stick curtain wall façades and 1,770 m² of roof glazing. Some of the largest corner façade elements weighed approximately 2 tonnes and were 7 metres high!
The façade system has passed air and water permeability tests at an IFT Rosenheim-accredited centre in Germany, exceeding all standard façade tightness requirements. During the tests, the building design successfully withstood pressures as high as 1,200 Pa, while the EN12155/EN12154 standard for precipitation permeability in aluminium façade systems should be equivalent to class “RE” at a maximum wind pressure of 900 Pa.
The building achieved the highest energy category of A+, meeting the requirements of the BREEAM New Construction certificate at the Excellent level.
The project is scheduled to be completed in 2023.
📷 Photographs: Norbert Tukaj
📐 Project: Studio Libeskind, ARCHINOVA
Developer: Lords LB Asset Management
🏗️ Contractor: KG Constructions Group

