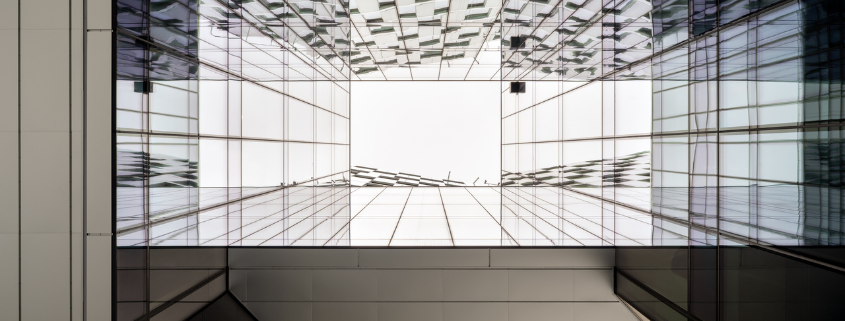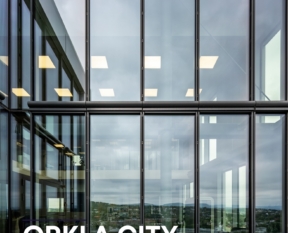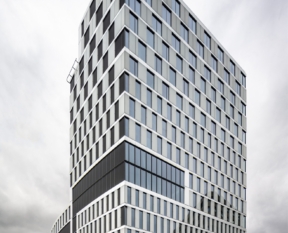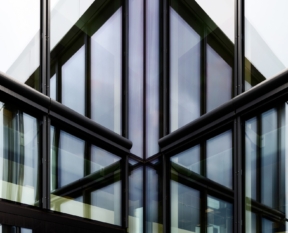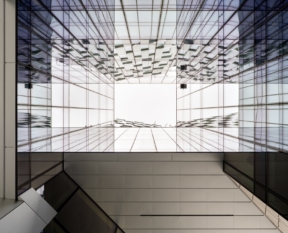Orkla City – sustainable architecture in the heart of Oslo
Orkla City is a place that symbolises a modern approach to the workplace, combining functionality, ecology and aesthetics. The building is located in the Skoyen district in the heart of Oslo.
The building features a modern and minimalist design. The original shape was designed by Narud Stokke Wiig to make maximum use of space and natural light. Orkla City has been certified by BREEAM as meeting the requirements for sustainable construction.
A total of 5,000 m2 of insulated glass units (IGUs) were supplied as part of the collaboration with Staticus company, which prepared the facade. Single and double-glazed units were used in the construction, most of them with UV silicone. The main selective coating chosen is Sunguard SN 63 HT.
Acoustic laminates SN 62/34 HT are used in the units, thanks to which noise protection stands at a high level. In addition, the used laminates have a safety class P2A, increasing burglary protection.

